Facility Overview > Facility List & Floor Guide > Room 157
Room 157
Adjacent to the Main Hall and ideal for secretariats and headquarters. This bright space with windows on two sides and a veranda facing the beautiful Japanese garden is highly recommended as a banquet venue. May also be used as a waiting area if you require further VIP rooms in addition to Rooms 158 and 159 or if you require a VIP room with a larger area. May also be arranged for a tea ceremony with Western-style seating.
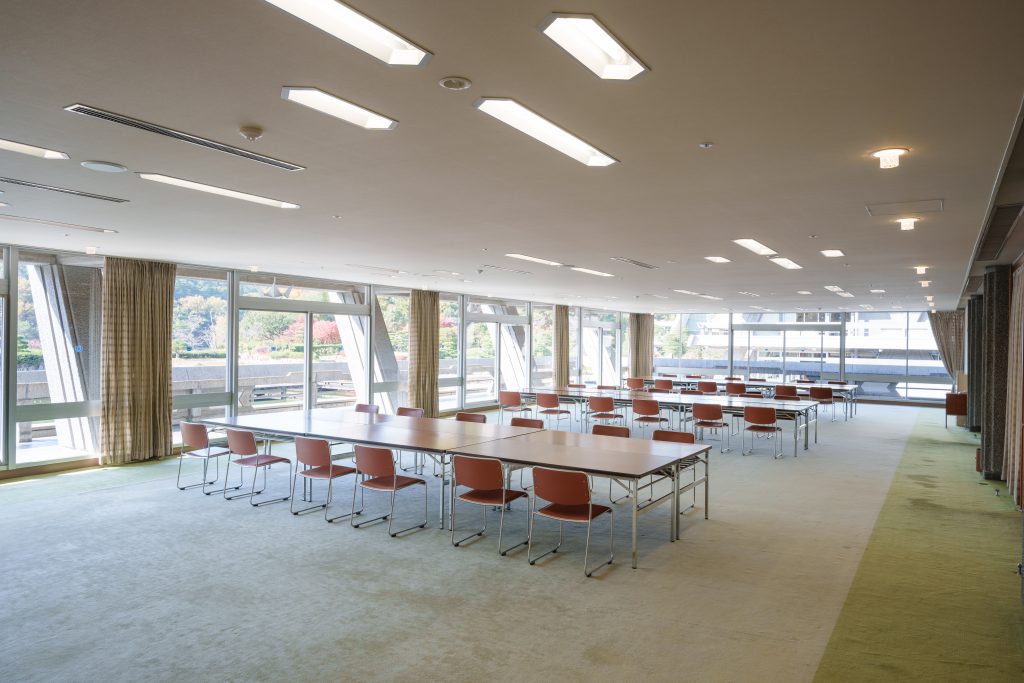
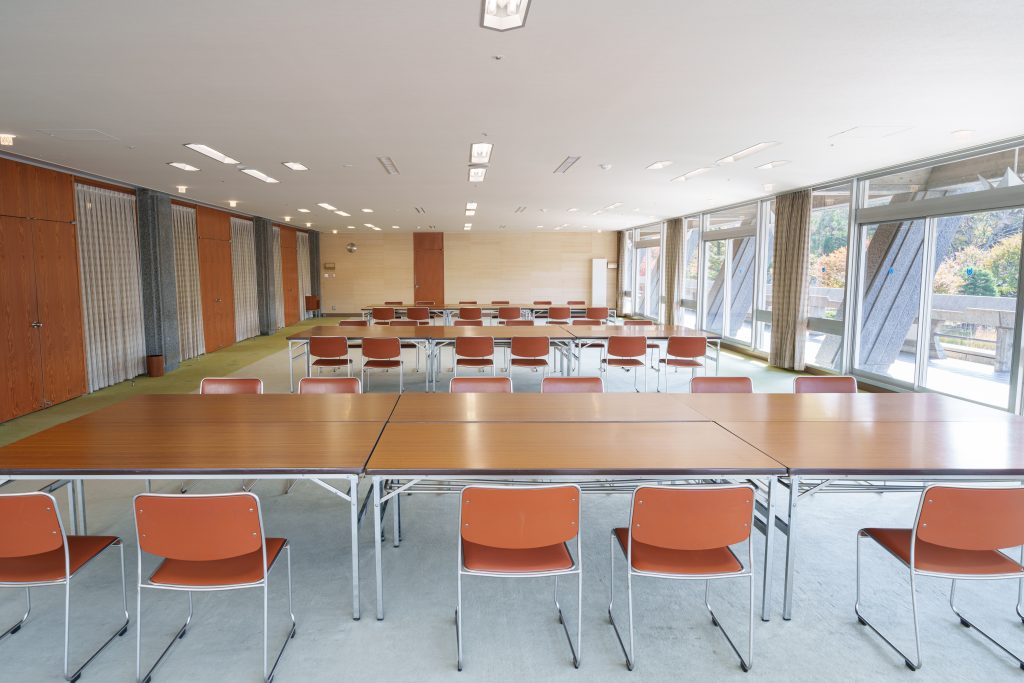
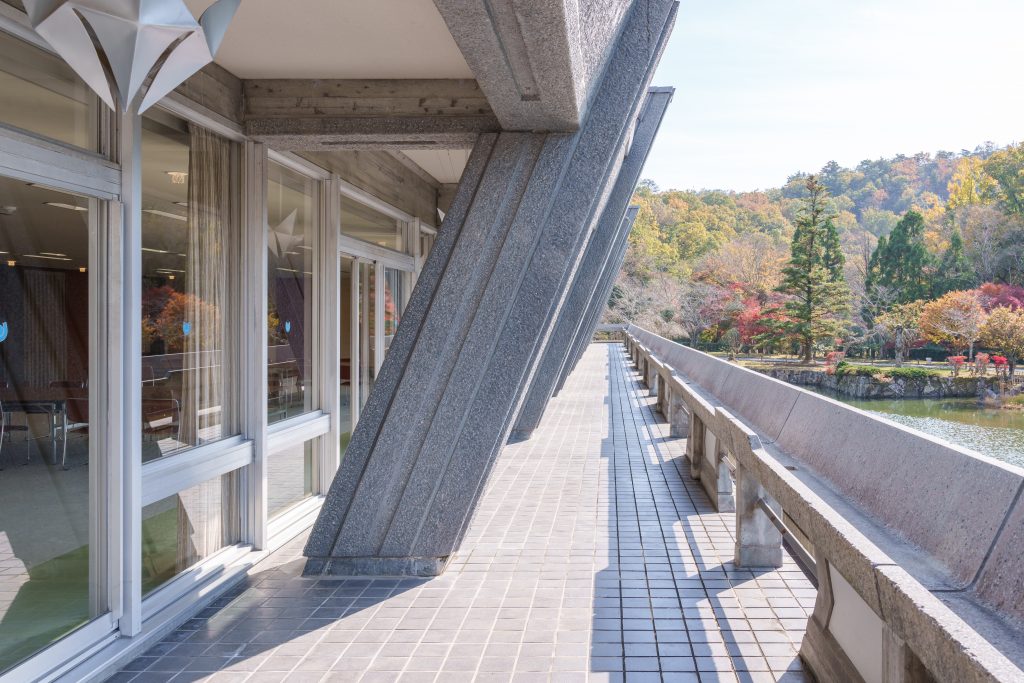
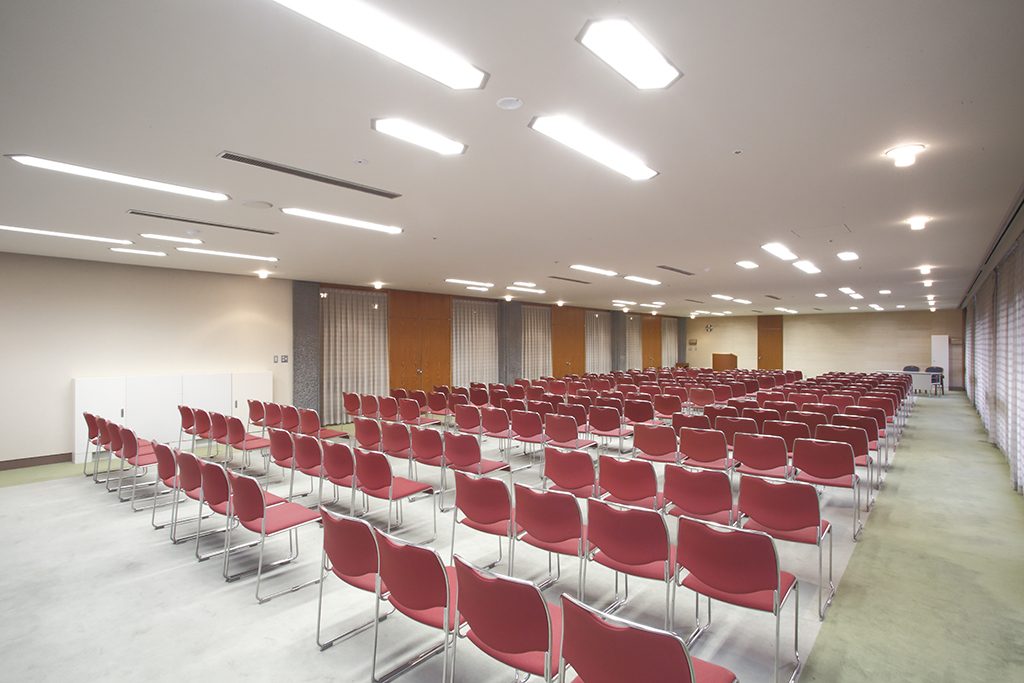
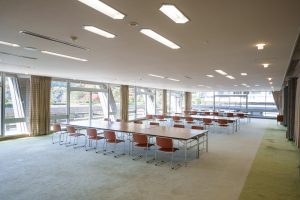
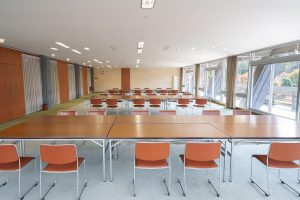
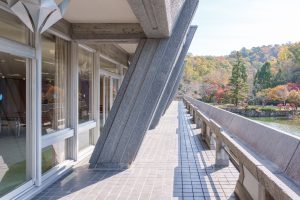
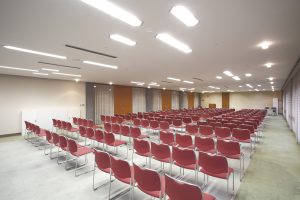
Panorama Photo
Overview
| Floor | 1 |
|---|---|
| Area | 220 m² |
| Ceiling height | 2.6m |
| Outline dimensions | W 9.7 m x D 22.5 m |
Layout
| Layout | Number of seats | Layout PDF |
|---|---|---|
| Schoolroom |
|
(PDF) |
| Theater |
|
(PDF) |
| Island |
|
(PDF) |
| Square |
|
(PDF) |
Case Study
Case1
Waiting room
Case2
Western-style seating for tea ceremony
Case3
The Japanese Tea Ceremony in ICC Kyoto

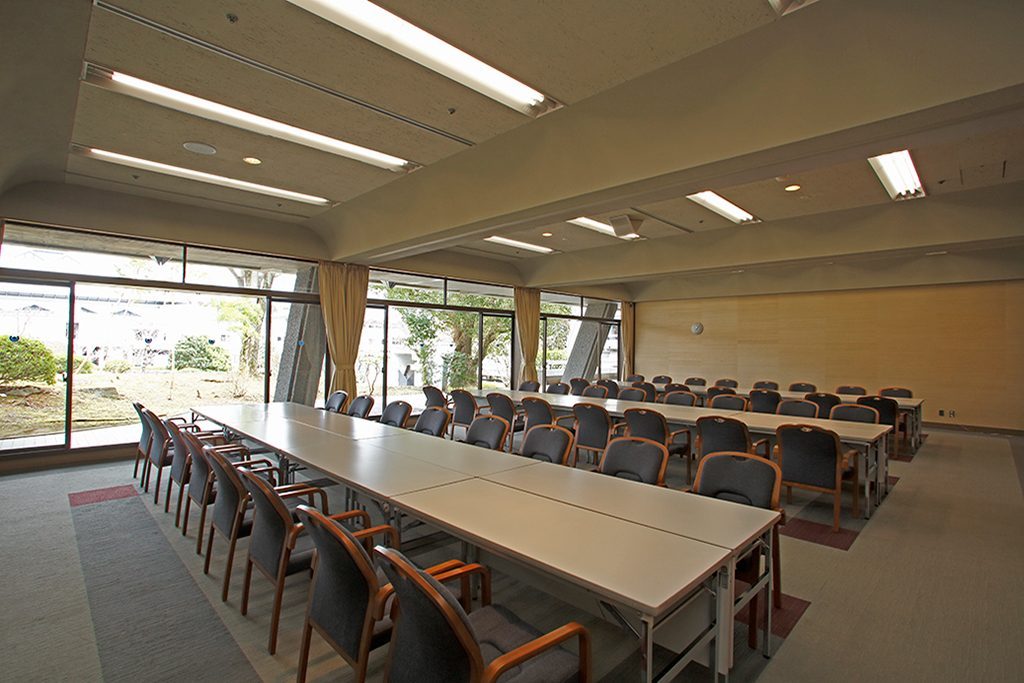 Room F-K
Room F-K 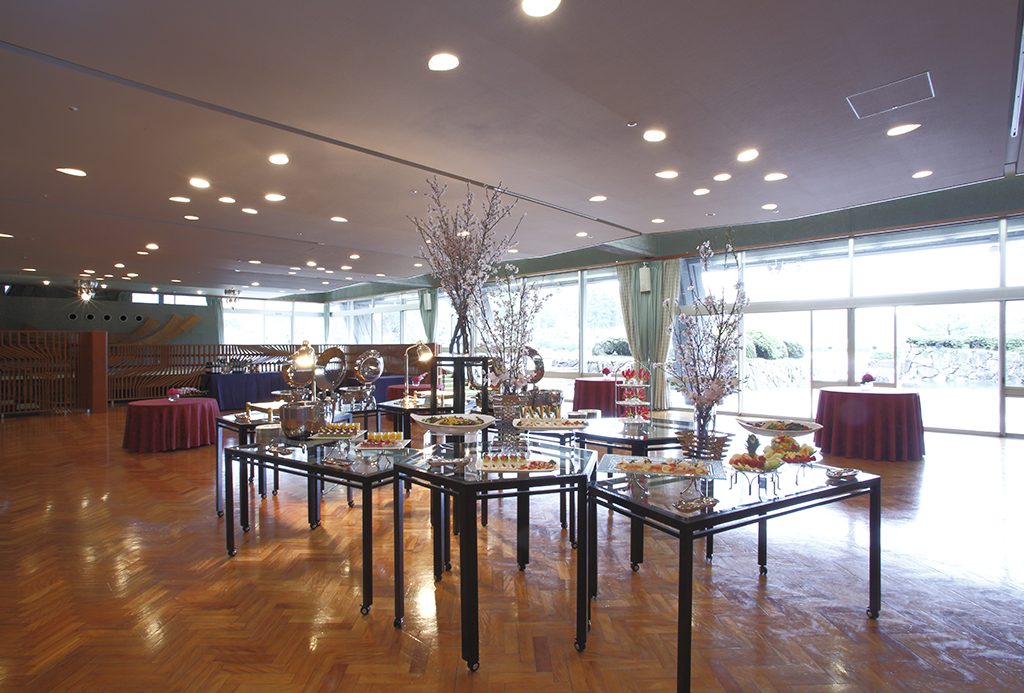 Banquet Hall Swan
Banquet Hall Swan