Facility Overview > Facility List & Floor Guide > Room D
Room D
Flowing walls shaped to resemble drapes create an elegant atmosphere in this mid-sized venue. Easy access from the main entrance makes this room practical for events for the general public. It is also located down the staircase from Conference Room A on the 2nd floor and often used for breakout sessions. Close to the broadcast van area, it is also ideal for press conferences. The spacious exclusive lobby is perfect for coffee breaks or poster exhibitions.

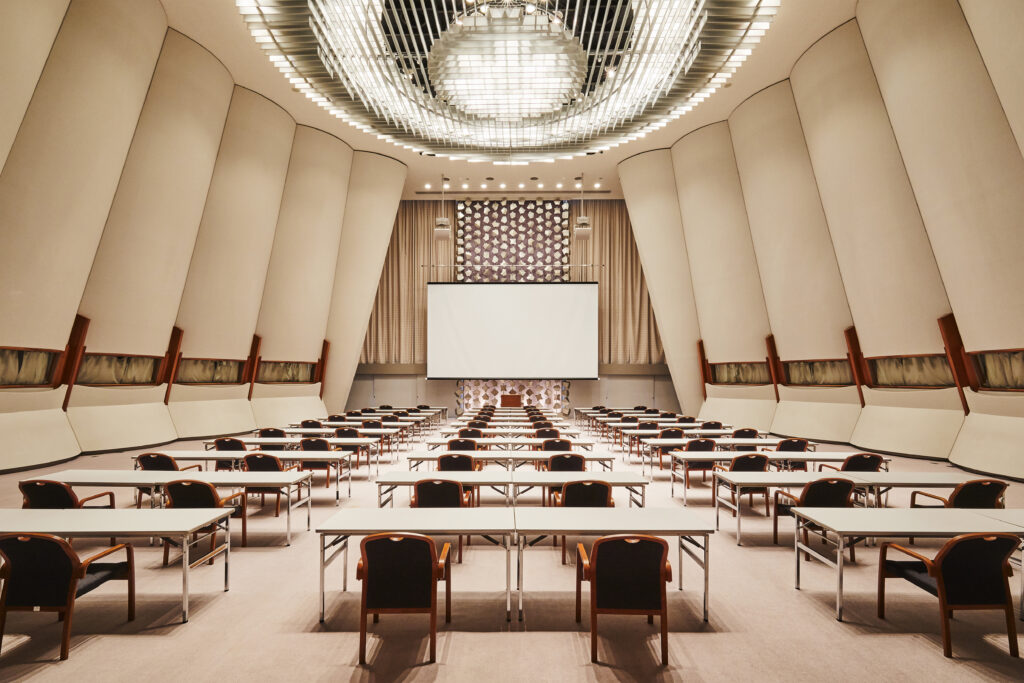
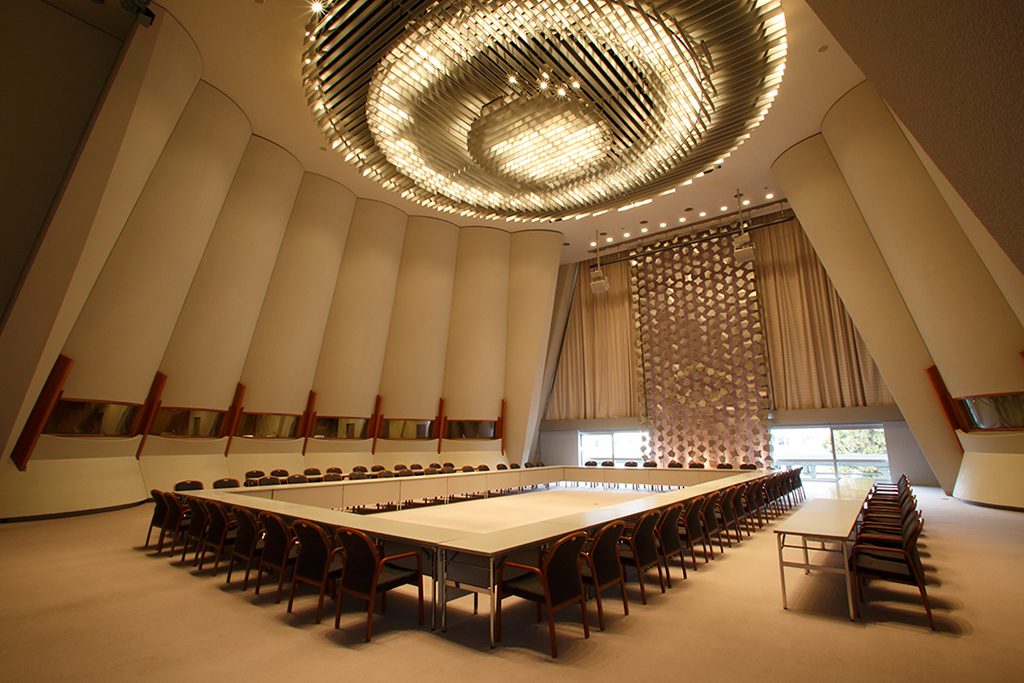
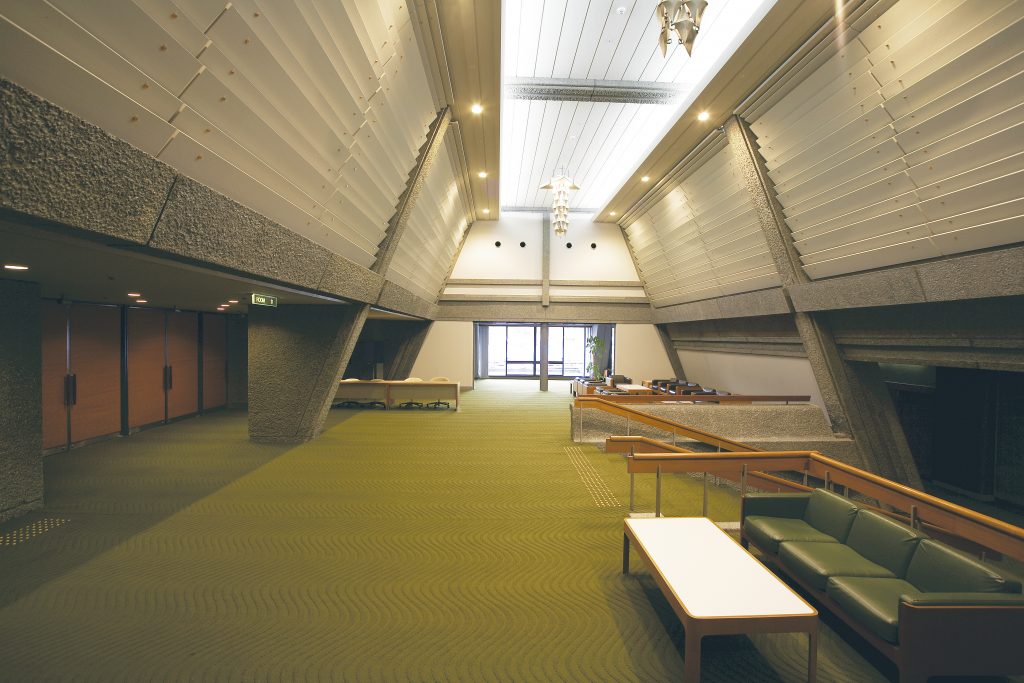

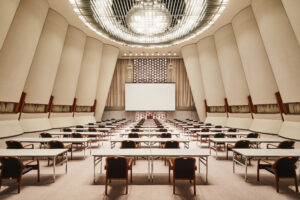
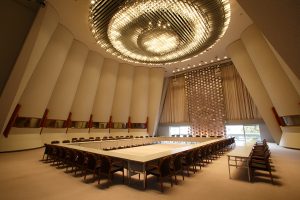
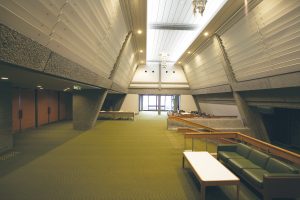
Panorama Photo
Overview
| Floor | 1 |
|---|---|
| Area | 460 m² |
| Ceiling height | 9.0m |
| Outline dimensions | W 20.0 m x D 22.0 m |
Layout
| Layout | Number of seats | Layout PDF |
|---|---|---|
| Schoolroom |
|
(PDF) |
| Theater |
|
(PDF) |
| Island |
|
(PDF) |
| Square |
|
(PDF) |
Facilities
- Simultaneous interpretation booths 6
- 1 Digital HD video camera permanently installed
- Screens : 1 screen permanently installed – 4.1 m x 7.3 m
Case Study
Case1
IAAP 2016 Kyoto
Case2
14th UN Crime Congress
Case3
Transducers 2023
Case4
Internet Governance Forum 2023

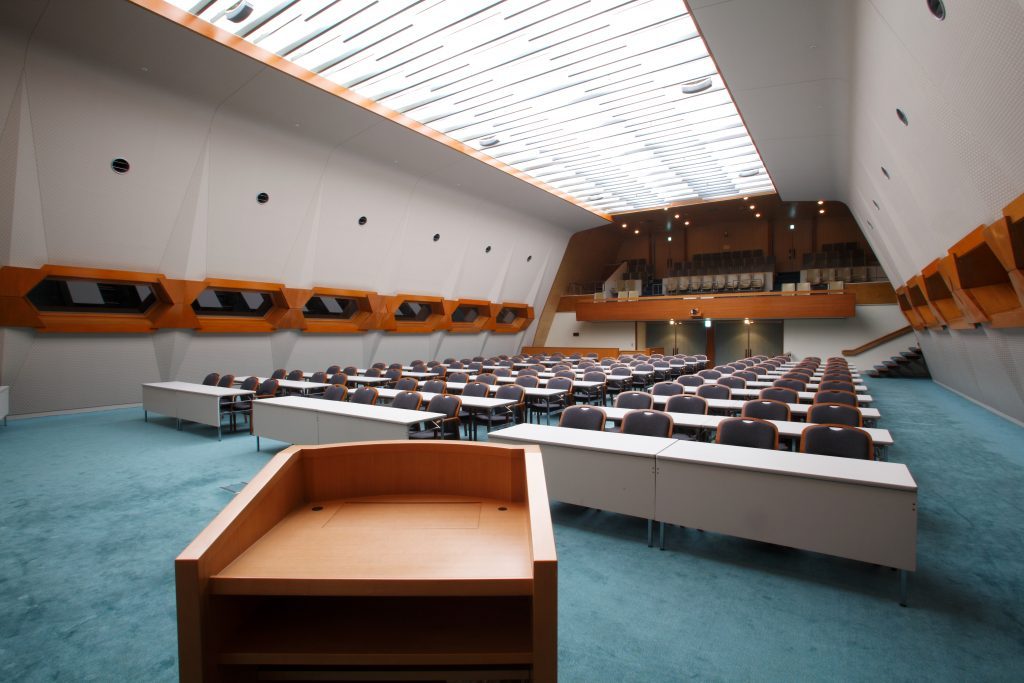 Room B-1
Room B-1 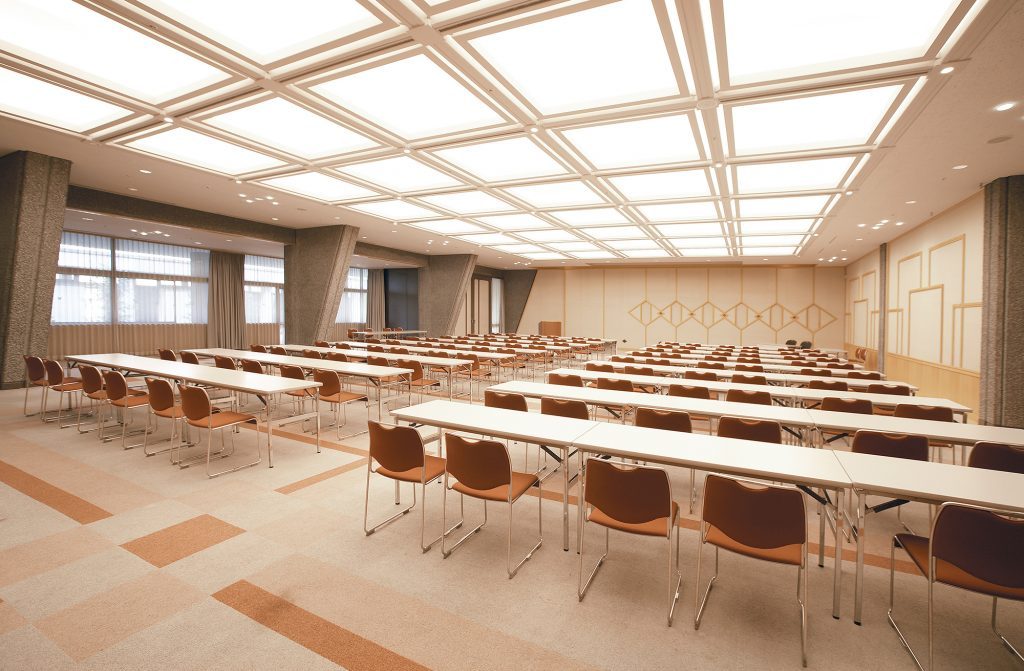 Room E
Room E