Facility Overview > Facility List & Floor Guide > New Hall
New Hall

The New Hall is a multipurpose hall with 2,000 ㎡ of beauty and utility. It can be coupled with the adjacent Event Hall for a wide range of activities from meetings, events and exhibitions to combination party/business incentives.
The hall interior has a simple design that enable a diverse range of effects. It is possible to present large, powerful images on the wall at size up to of 40m x 4m.
Moreover, ICCK can be easily accessed from Kokusaikaikan Station via a dedicated concourse and entrance.
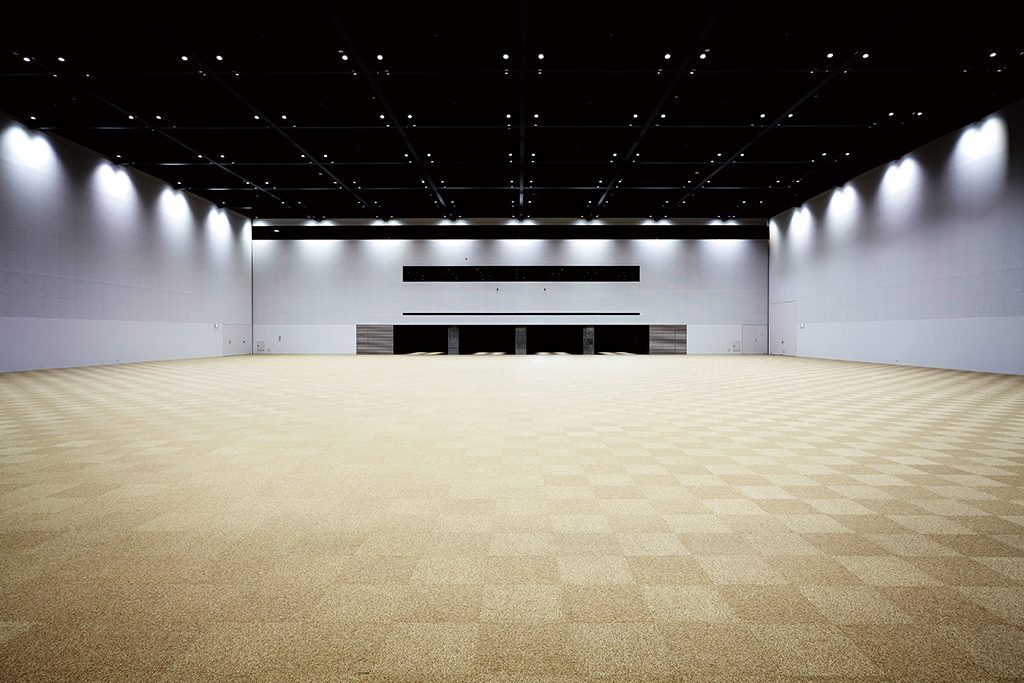
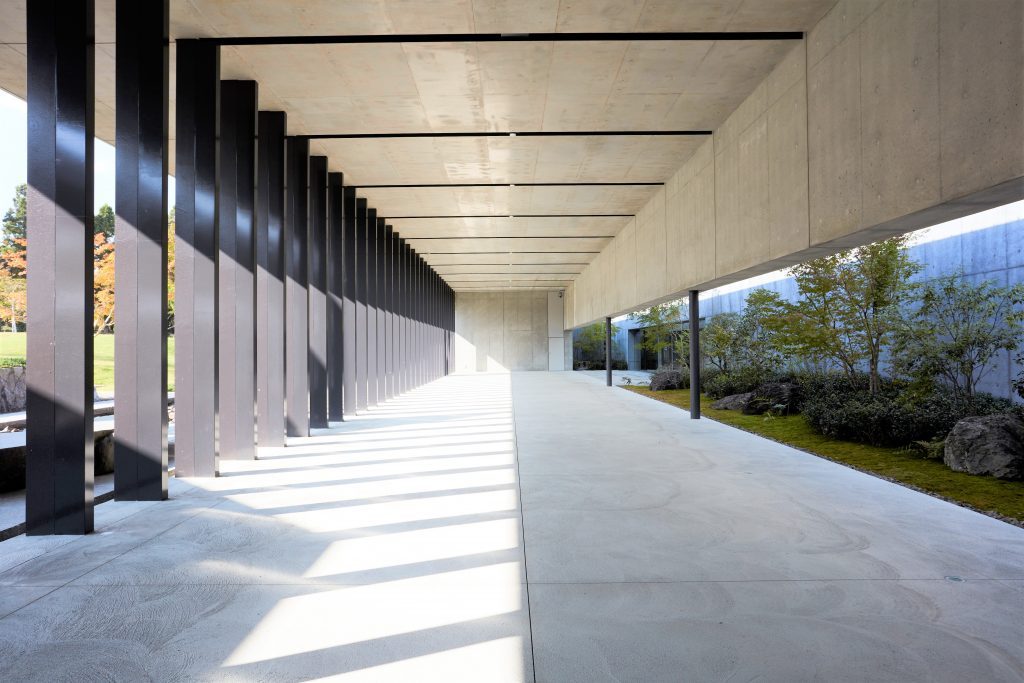
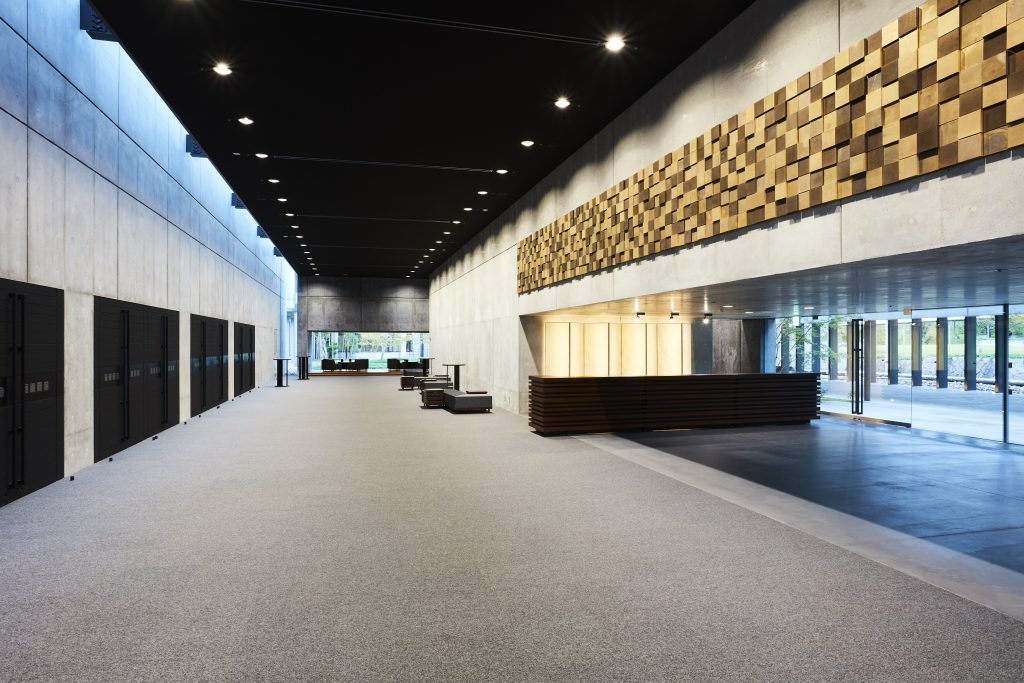
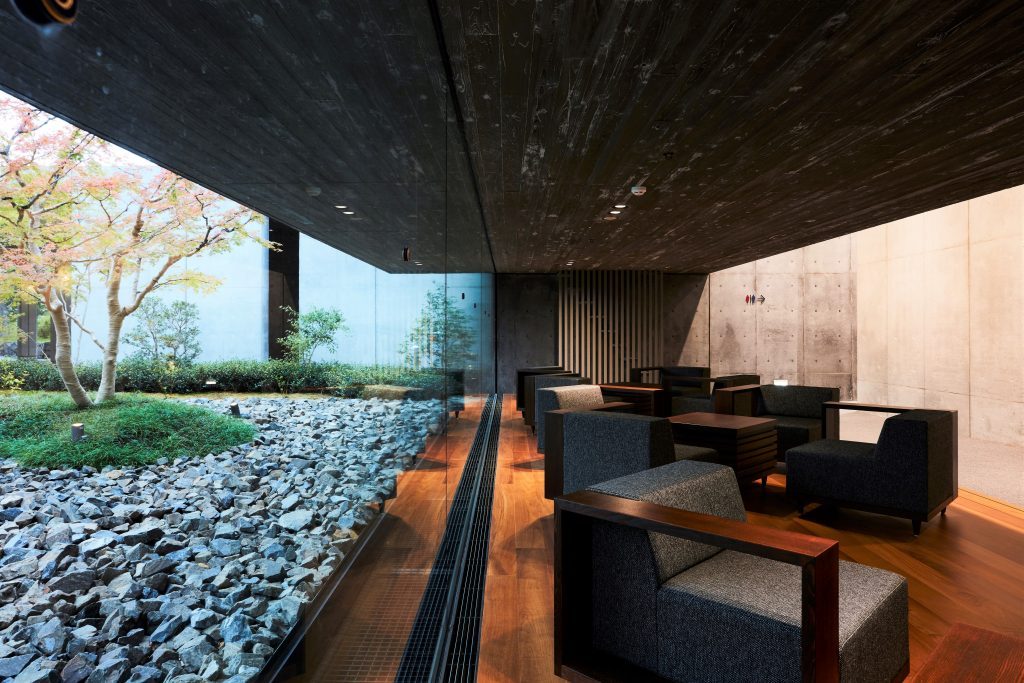
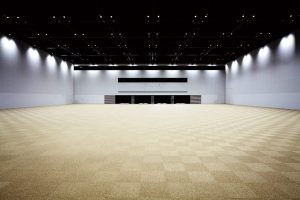
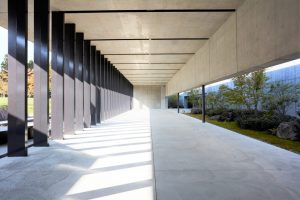
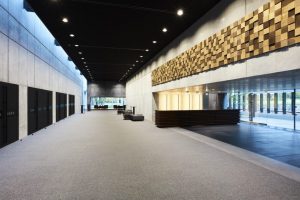
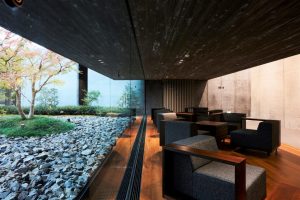
Panorama Photo
Overview
| Floor | 1 |
|---|---|
| Area | 2,000㎡ |
| Ceiling height | 10.0m |
| Floor load capacity | 1.0 t/㎡ |
| Outline dimensions | W 39.6 m x D 46.5 m |
Layout
| Layout | Number of seats | Layout PDF |
|---|---|---|
| Schoolroom |
|
(PDF) |
| Theater |
|
(PDF) |
| Round Table |
|
(PDF) |
| Scale drawing |
|
Facilities
- Art battens (movable, load capacity: 1.0t)
- Lighting battens (movable, load capacity: 1.0t)
- Simultaneous interpretation booths 3
- Ceiling lighting 400-600 lx
- Telephone lines available
- Broadcasting equipment available
- Water supply drain points 10 in hall and 2 in robby
- 1 Office room(may be divided into two sections)
Case Study
Case1
Party
Case2
Ceremony
Case3
Exhibition
Case4
The Nanoaugmented Materials
Industry Summit 2019
Case5
The Nanoaugmented Materials
Industry Summit 2019
Case6
WFITN 2022
Case7
Protostars and Planets VII
Case8
IROS 2022
Case9
Transducers 2023

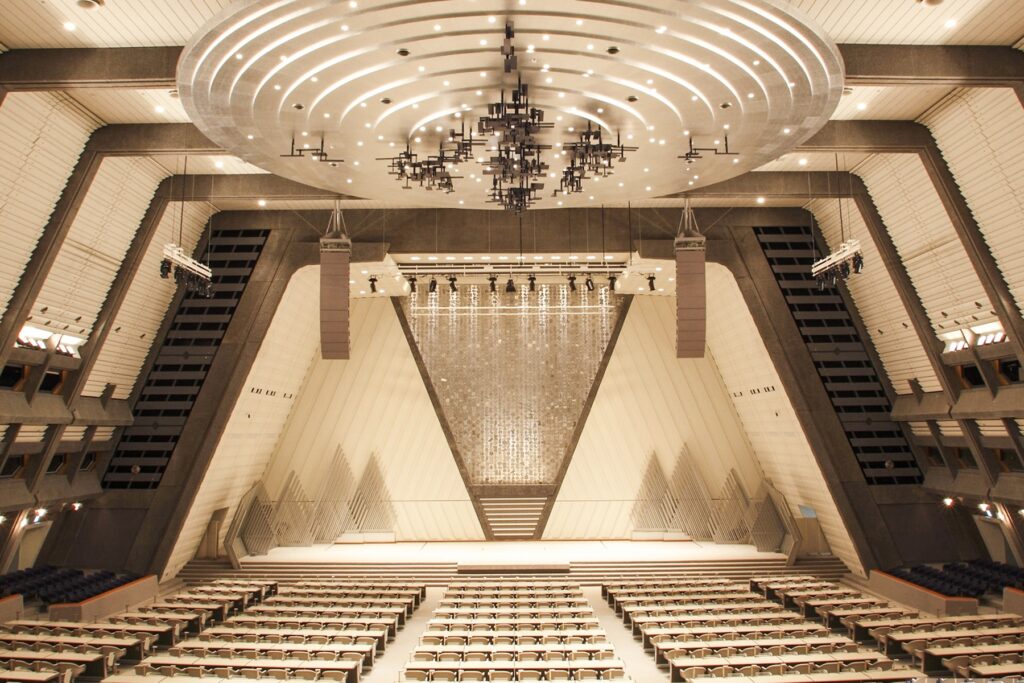 Main Hall
Main Hall  Annex Hall
Annex Hall 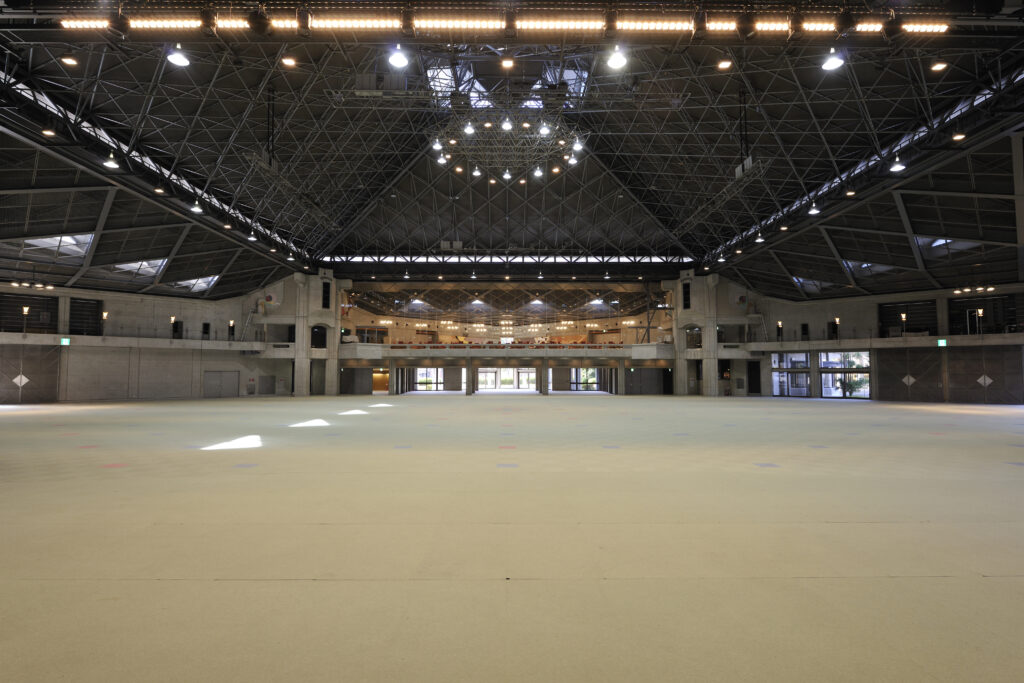 Event Hall
Event Hall