Facility Overview > Facility List & Floor Guide > Room E
Room E
This medium-sized venue is located in a semi-underground space under Conference Room D, and is closest to the Event Hall. It has a dedicated loading entrance for direct loading/unloading from outside, making it suitable for exhibitions, poster sessions, and more. Located near the main kitchen, it may also be used as a banquet venue. The small space across from the venue may also be used for simple displays.
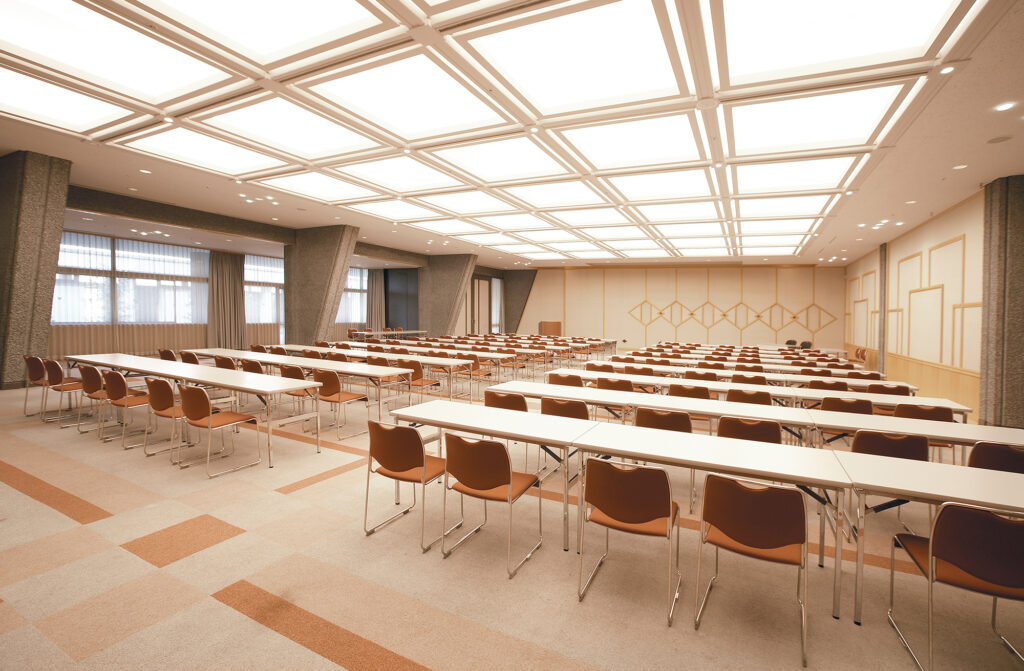
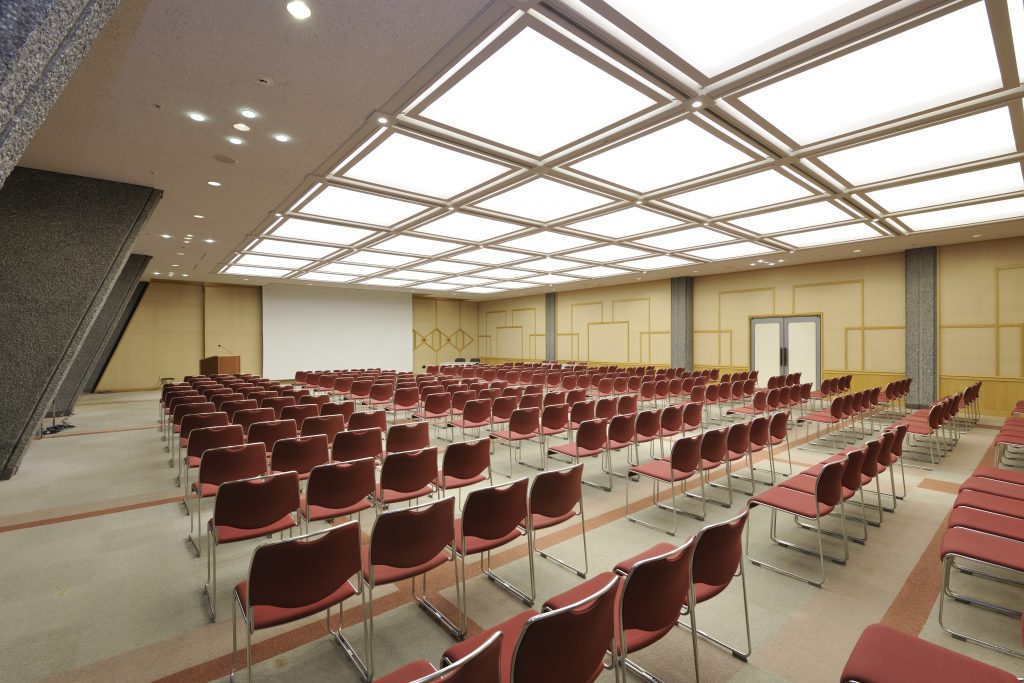
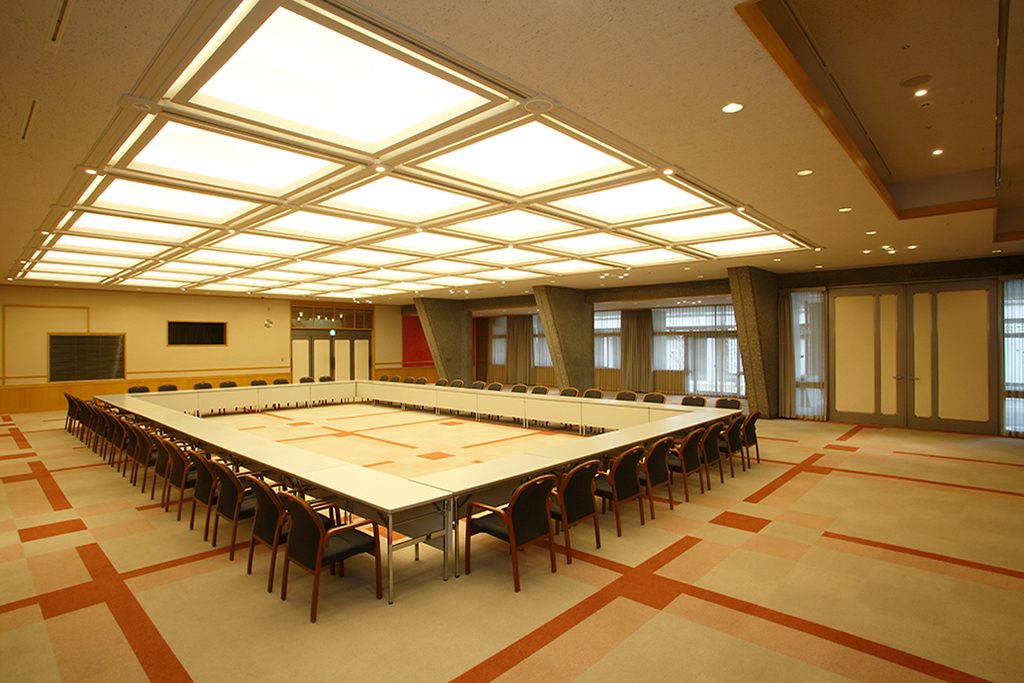
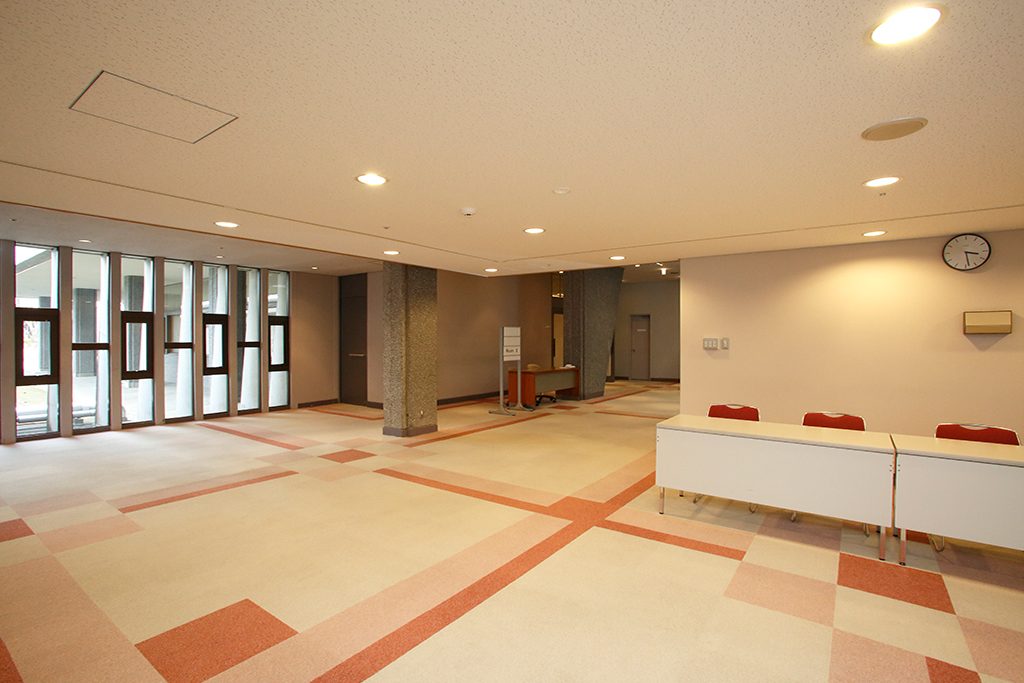
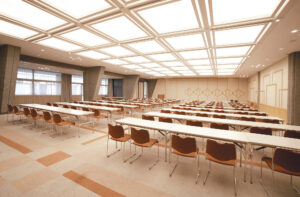
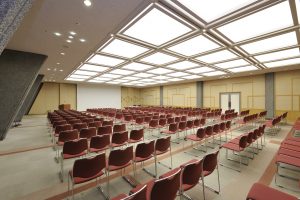
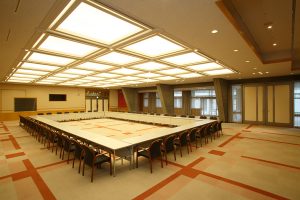
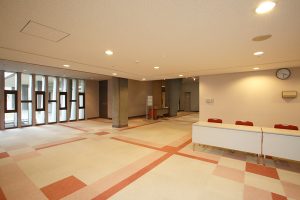
Panorama Photo
Overview
| Floor | 1 |
|---|---|
| Area | 380 m² |
| Ceiling height | 3.5m |
| Outline dimensions | W 18.7 m x D 20.4 m |
Layout
| Layout | Number of seats | Layout PDF |
|---|---|---|
| Schoolroom |
|
(PDF) |
| Theater |
|
(PDF) |
| Island |
|
(PDF) |
| Square |
|
(PDF) |
| Scale drawings |
|
(PDF) |
Facilities
- Screens : 1 screen permanently installed - 3.0 m × 6.0 m
- Loading entrance 1 location, height 3.0 m, width 2.7 m
Case Study
Case1
Poster session
Case2
Transducers 2023
Case3
Internet Governance Forum 2023

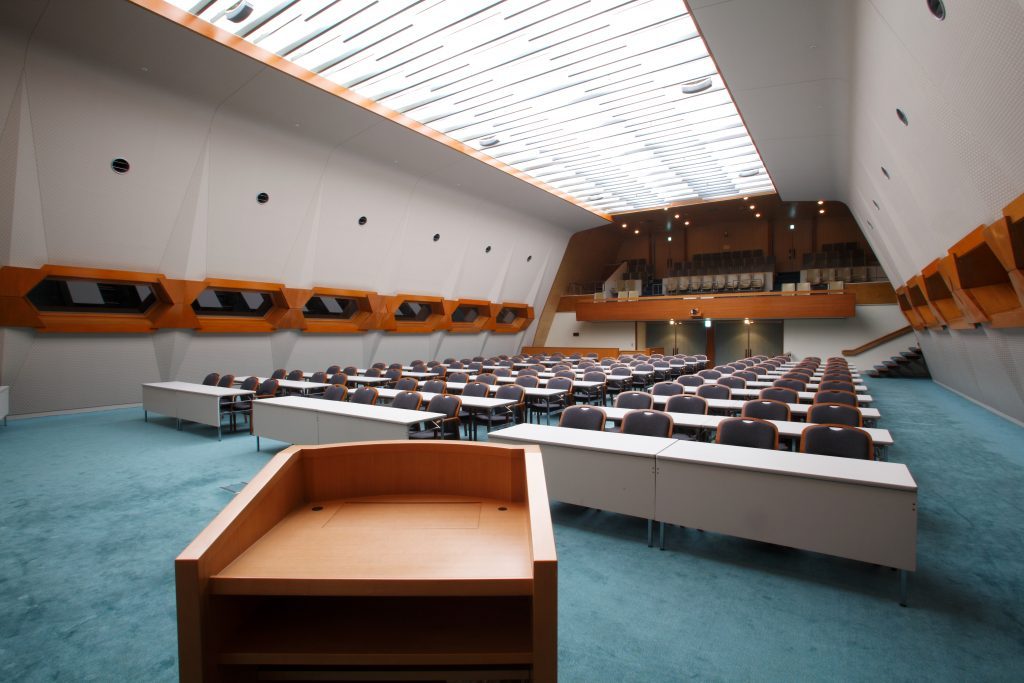 Room B-1
Room B-1  Room D
Room D