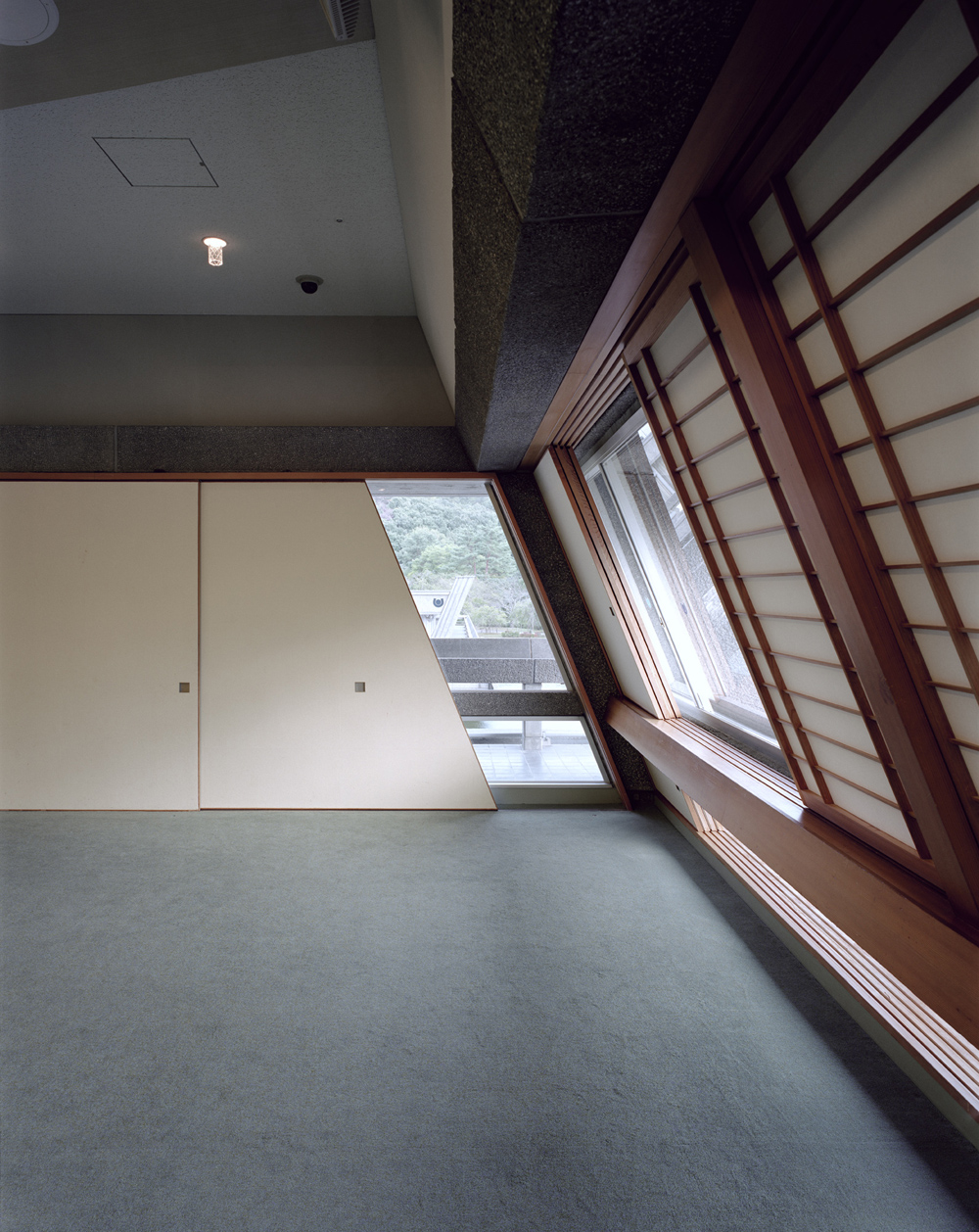国立京都国際会館について > Art Tour > 斜めの建具 Slanted fittings

18斜めの建具 Slanted fittings

Room C-1・C-2は、日本庭園に面した屋外の景色がみえる和風の設えである。
建具には、ガラスサッシの内側に襖と障子が配されている。
驚くのは、その襖と障子が部屋の壁に合わせて斜めになっていること。
さらに目を凝らすと、障子の組子(横子)といわれる部材が床面と平行になるように組まれており、職人の技と建築家 大谷 幸夫氏の
細部に至るこだわりが見て取ることができる。
Rooms C-1 and C-2 are Japanese -style rooms with a view of the outdoor Japanese garden.
The glass windows are fitted with fusuma sliding doors and shoji paper screens.
Surprisingly, the fusuma and shoji are slanted to align with the walls.
On closer inspection, one will notice that the horizontal kumiko strips in the shoji are parallel with the floor, demonstrating both the high level of craftmanship and architect Sachio Otani’s eye for detail.

