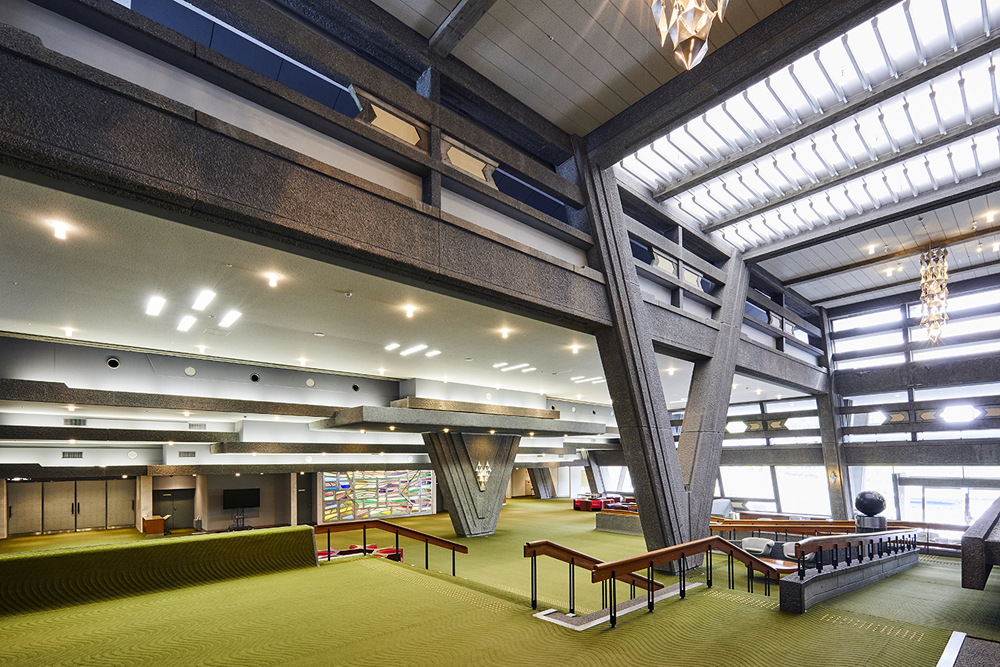国立京都国際会館について > アートツアー > 階層式ロビー Multilevel lobby

7階層式ロビー Multilevel lobby

Main Hall前のロビーに立つと、様々な階層のフロアを見ることができる。
建築家 大谷 幸夫氏は「ロビーと中庭をイメージして、そこで各国の人々が交流して物事を決めていく空間をイメージした。ラウンジはインフォーマルな会議、会談、交流が行われる広場のような空間。自然のスペースがインテリア化したものとしてラウンジをデザインした。」と言っており、当時からロビー活動の重要性を認識していたのではないか。
When standing in the lobby in front of the Main Hall, one can see floors on multiple levels.
Architect Sachio Otani said, “I designed the space in the image of a lobby and courtyard, where people from different countries interact and make decisions. A lounge is like a town square, where informal meetings, discussions and interactions happen.
The lounge was designed as a natural space transformed into interior architecture.” He must have been aware of the importance of lobbying from that time.

