Facility Overview > Facility List & Floor Guide > Banquet Hall Sakura
Banquet Hall Sakura
With expansive floor-to-ceiling glass windows on two sides, this mid-sized reception hall is surrounded by the beautiful changing seasons of the garden. In the spring, the cherry blossoms around the pond take on a pale pink hue, enfolding the area in a magical atmosphere. The grandeur of Mt. Hiei may be viewed from the terrace outside. The terrace is an ample open space and may have a food stall corner or rest area installed for use in conjunction with the reception hall.
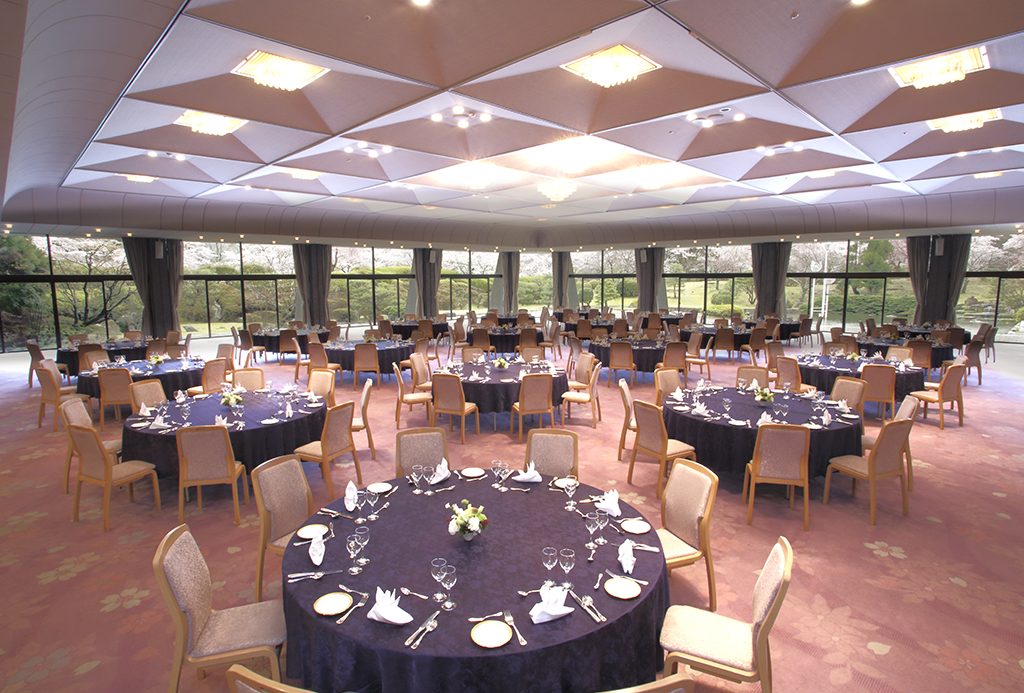
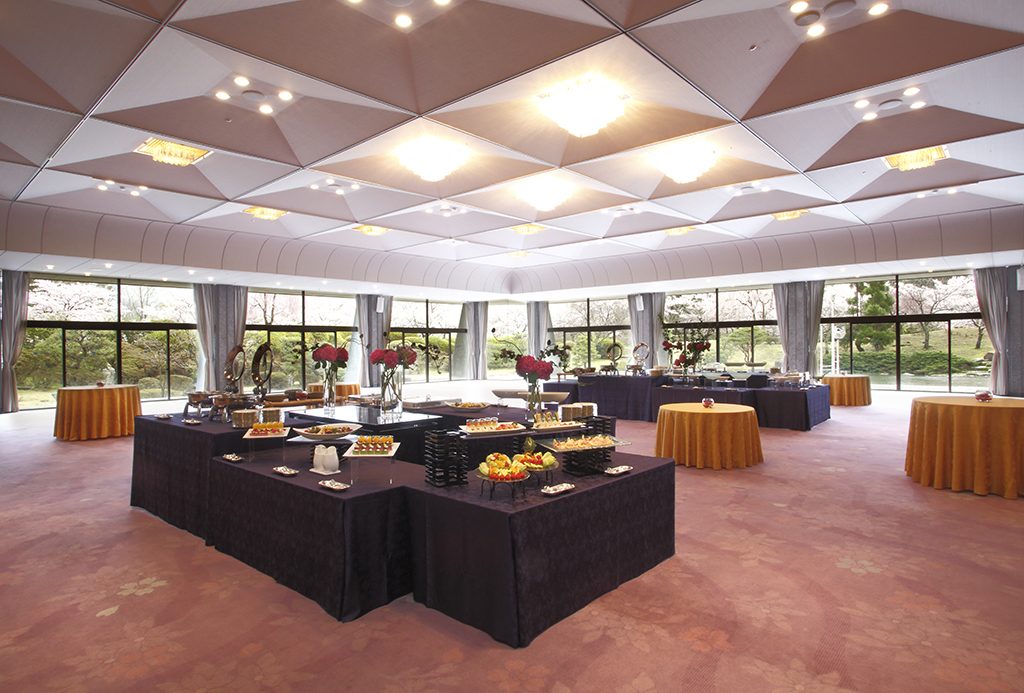
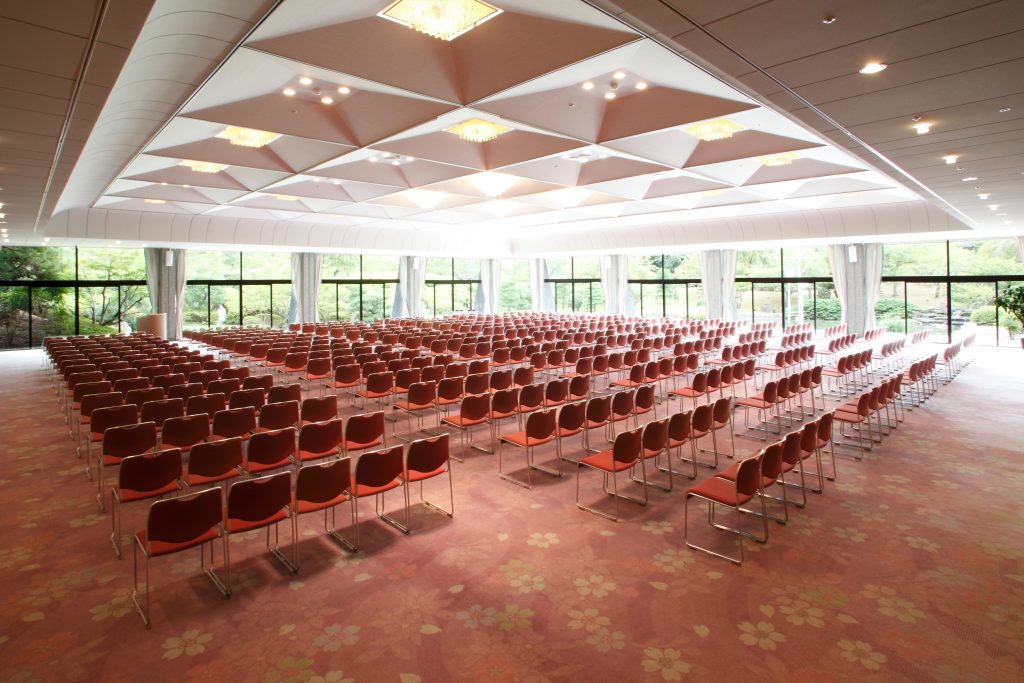
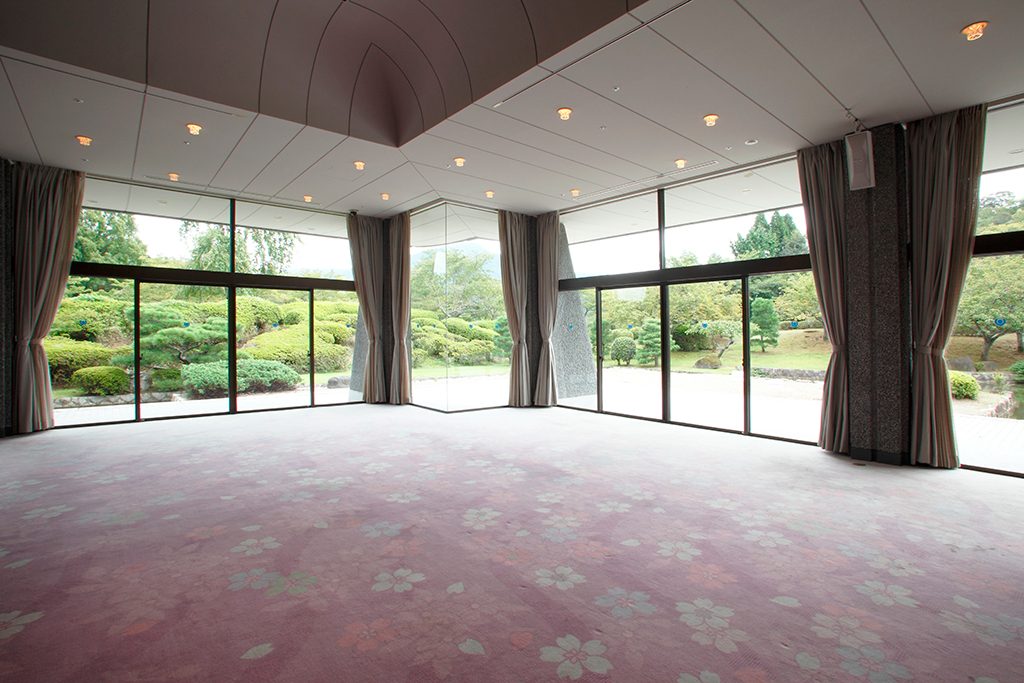
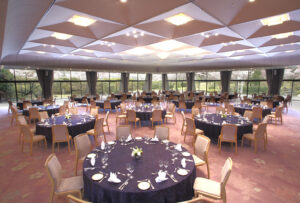
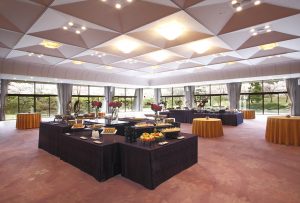
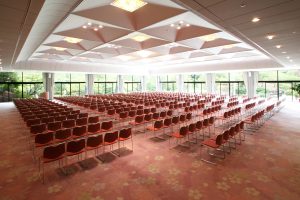
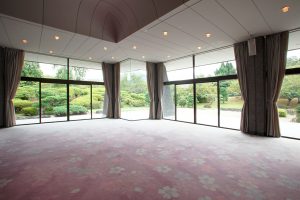
Panorama Photo
Overview
| Floor | 1 |
|---|---|
| Area | 805m² |
| Ceiling height | 4.5m |
Layout
| Layout | Number of seats | Layout PDF |
|---|---|---|
| Schoolroom |
|
(PDF) |
| Theater |
|
(PDF) |
| Round table |
|
(PDF) |
| Reception |
|
(PDF) |
Case Study
Case1
Sakura garden
Case2
STS Forum
Case3
14th International Congress of Endocrinology
