Facility Overview > Facility List & Floor Guide > Room 158-161
Room 158-161
These bright spaces with a veranda facing the beautiful Japanese garden are adjacent to the Main Hall and serve as its exclusive VIP rooms. Rooms 158 and 159 are waiting rooms featuring sofa sets located directly behind Room 161. Room 160 is a specially-designed VIP room located closest to the stage wings, and also includes an exclusive restroom. May be used as a special security area for high-security events.
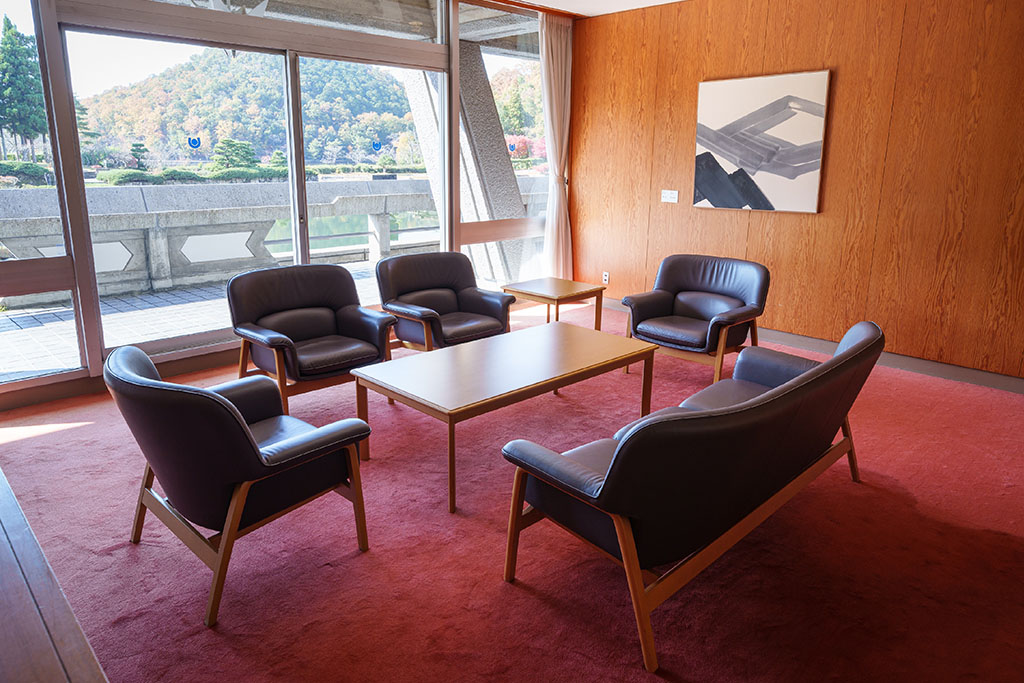
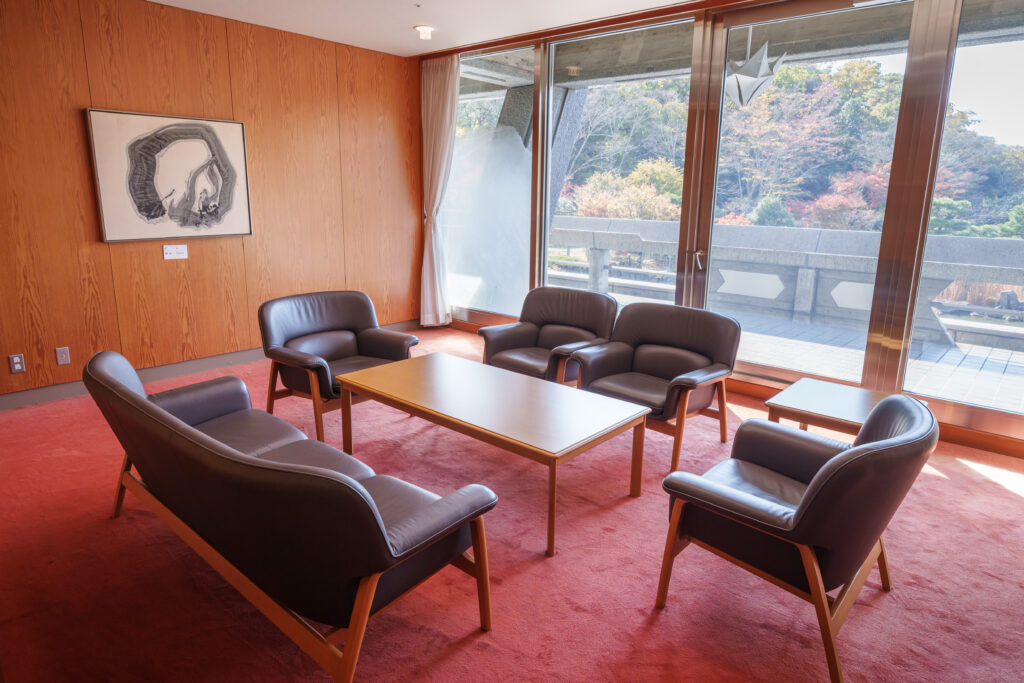
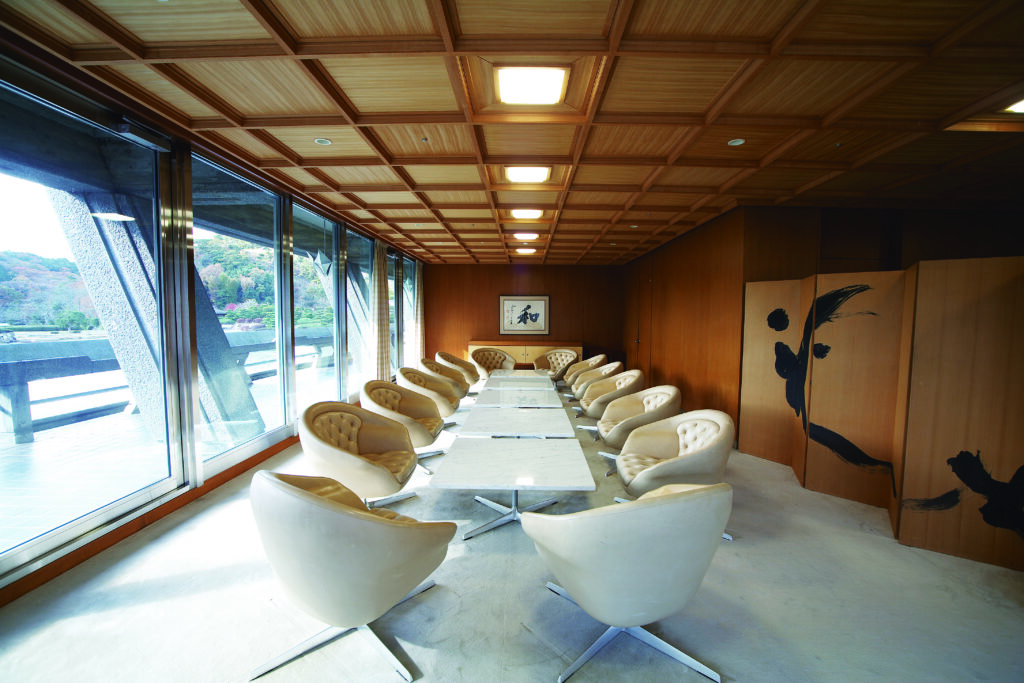
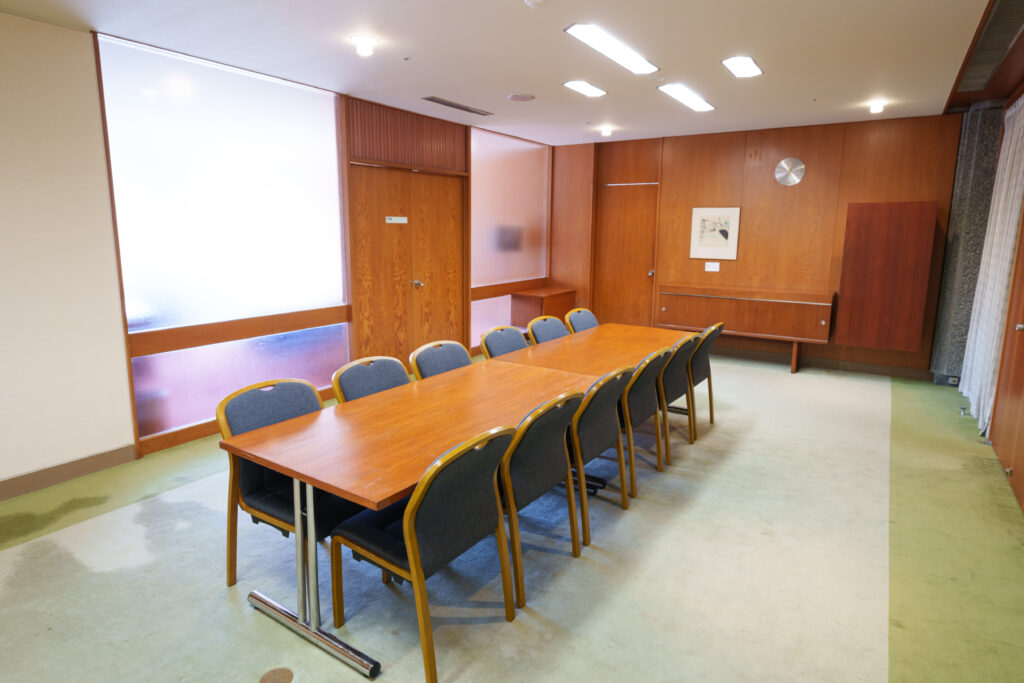
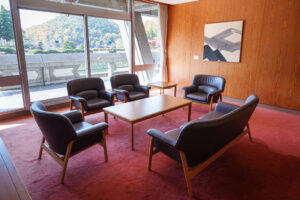
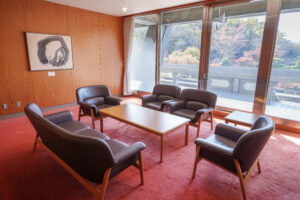
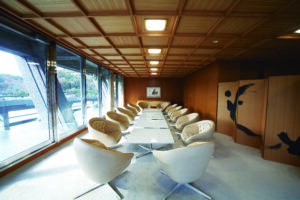
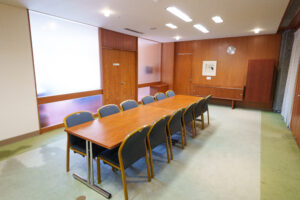
Panorama Photo
Overview
| Floor | 1 |
|---|---|
| Area | Room 158 : 30 m² Room 159 : 30 m² Room 160 : 90 m² Room 161 : 30 m²(Antechamber for Room 158, 159) |
| Ceiling height | 2.6m |
| Outline dimensions | Room 158:W 5.5 m x D 4.8 m Room 159:W 5.5 m x D 4.8 m Room 160:W 11.0 m x D 9.7 m Room 161:W 7.5 m x D 4.8 m(Antechamber for Room 158, 159) |
Layout
| Layout | Number of seats | Layout PDF |
|---|---|---|
| 【Room 158/159】Sofa 【Room 160】Sofa* 【Room 161】No fixed form(Antechamber for Room 158, 159) *The layout of this room cannot be changed. Please refrain from eating in this room. |
|
(PDF) |

